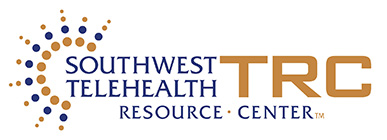Medical offices typically cluster doctors’ offices into a multi-tenant medical malls. Similar to retail malls that offer a myriad of shops, medical malls cluster doctors of different specialties under one roof. Such an arrangement offers shared resources (common areas) for practitioners and convenience for the consumer. Although the size of a medical office varies somewhat based on specialty, the required square footage is typically based on space needed for waiting rooms, clinic space and common areas. Doctors, or increasingly their employers (hospitals), then lease space from property owners based on the traditional metrics of size and location. In essence, medical office space is a commodity in a very “red ocean.”
Applying the Blue Ocean strategy to the medical mall market would change the traditional formula based primarily on square footage, and add value by considering the functional requirements and efficiency of the square footage.
Take the medical office. In an ideal world, the form and function of a medical office would better align with the needs of those using the space, i.e., the doctor and the patients. The key metric in this scenario is not size but rather the number of possible patient visits/square foot/day. And maximizing that number depends on optimizing the space. An optimized space should allow the doctor to see more patients in the same square footage, or the same number of patients in a smaller footprint, thereby saving money (in terms of rent) and possibly reducing headaches in terms of improved efficiency. That’s great for the doctor, but it also benefits the building owner, who, managing optimized space, would have a clear market differentiator. In other words, the building manager would now be operating in a “blue ocean” rather than a red one.
So, how to show a potential tenant the added value that comes with the optimization of space; how to move beyond the simple model of space as a commodity? What is needed is a new rating system—call it visits/sqft/day (VSDs)—allowing the potential tenant to more effectively compare different available spaces.
Maximizing “VSD”: the Virtual Patient and Telemedicine
Although there are many ways one might consider improving VSD, including room design, personnel considerations, and record availability, I’d like to focus on an evolving opportunity: virtualizing patients. When electronic medical records (EHR) replaced paper records for most physicians, space requirements actually decreased. This makes sense. Bits and bytes are much smaller than piles of paper. In like manner, the easiest way to further decrease space requirements might be to “shrink” the patients, i.e., have some patients never come to the clinic at all. What if the typical practice became a mix of in person and virtual visits?
This idea is not far fetched. In fact, telemedicine is already being integrated into more traditional practices. For example, questions from patients who want standard advice or test results, or to be reassured that what they have isn’t cancer or some other nasty health problem, are handled over the web with increasing frequency and efficiency. Now this new model is being applied to other inefficient practices. Think about all those people clogging up a surgeon’s office. Wouldn’t it be better to evaluate them online and verify that the patient needs a procedure before they come to the office? Or how about those follow-up visits after surgery? Do they really have to take place in person? And what about a case that requires collaboration with a subspecialist? Wouldn’t most patients prefer to see a doctor who integrated the visit with a subspecialist into the same appointment with the GP? In all these scenarios, doctors benefit, not only because they get paid for these “digital” patients but also because, in many cases, the in-person visit is actually a money loser. And patients benefit too: whereas typical follow-up visits may require only minutes of a doctor’s time, they can amount to half a day of lost productivity in travel and wait time for the patient.
Telemedicine and Collaboration: Part of the Fabric of a Building
“Virtualizing” the patient through telemedicine and facilitated collaboration is the wave of the future in healthcare, but discussing innovation with individual doctors or small practices is a challenge. Each practice requires significant education—the sales, marketing and costs to install the necessary technology would be a non-starter for most entrepreneurs. However, what I am proposing is that telemedicine/collaboration becomes part of the fabric of the building, a value-added feature for the tenant. Like other utilities, facilitated collaboration, resulting in optimization of workflow, could be part of the cost of the lease. The building owner could then offer a better product, with higher margins, to the medical/healthcare community (just as the owners of sustainable “smart buildings” now deliver better services and functionality).
I spent two years advising a medical developer on space redesign. Based on that experience, I would advise all developers, REITs and other smaller investors/owners of medical office space to grab this opportunity to rethink your portfolios. Implementing a VSD system, you could begin aligning the space with transparent value in healthcare delivery. As part of the healthcare ecosystem, you too should be rethinking what you can bring to the table to avoid being a commodity. Such a value add service in your medical office building can set up apart from your competition and improve your return on your investment.
Applying Blue Ocean strategies, from space to products to services, can help us reimagine the healthcare industry.
Article originally published on alanpittmd.com


